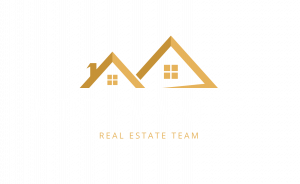


Listing Courtesy of: BRIGHT IDX / Life Changes Realty Group
135 Kilgannon Lane Lancaster, PA 17603
Coming Soon
$599,900
OPEN HOUSE TIMES
-
OPENSat, Jan 251:00 pm - 3:00 pm
Description
WELCOME HOME to one floor living in this beautiful and spacious Woods Edge community modern ranch style home close to major roads and conveniences! Experience the WOW factor upon entering through the front door with views of the large living room and dining area with high ceilings, large windows for great natural light, and newer hardwood flooring. Enjoy cooking and entertaining in the well equipped kitchen boasting newer leathered granite counters, composite sink, high end appliances, tile backsplash and double pantry closets. Enjoy morning coffee in the breakfast nook with farmland views. Retreat to the primary suite where you'll find a walk-in shower and soaking tub plus plenty of storage in the walk-in closet. A second full bath is shared with two additional bedrooms. Bedroom #3 was converted to a quaint den/sitting area off the kitchen with electric fireplace, but could be converted back to a bedroom if desired. Spacious lower level family room has a newer natural gas fireplace and 1/2 bath, plus a utility room with ample storage space. Enjoy outdoor living, farmland views and gorgeous sunsets on any of the three patio areas. Look no further, this home is ready to welcome you HOME!
MLS #:
PALA2063236
PALA2063236
Taxes
$6,287(2025)
$6,287(2025)
Lot Size
0.36 acres
0.36 acres
Type
Single-Family Home
Single-Family Home
Year Built
2007
2007
Style
Ranch/Rambler, Contemporary
Ranch/Rambler, Contemporary
School District
Penn Manor
Penn Manor
County
Lancaster County
Lancaster County
Listed By
Tracy L. Seiger, Life Changes Realty Group
Source
BRIGHT IDX
Last checked Jan 22 2025 at 6:14 AM GMT+0000
BRIGHT IDX
Last checked Jan 22 2025 at 6:14 AM GMT+0000
Bathroom Details
- Full Bathrooms: 2
- Half Bathroom: 1
Interior Features
- Walls/Ceilings: Wood Ceilings
- Walls/Ceilings: Beamed Ceilings
- Walls/Ceilings: 9'+ Ceilings
- Walls/Ceilings: High
- Walls/Ceilings: Dry Wall
- Water Heater
- Built-In Microwave
- Stainless Steel Appliances
- Oven/Range - Gas
- Disposal
- Dishwasher
- Walk-In Closet(s)
- Upgraded Countertops
- Recessed Lighting
- Pantry
- Bathroom - Walk-In Shower
- Bathroom - Soaking Tub
- Wood Floors
- Wainscotting
- Primary Bath(s)
- Kitchen - Table Space
- Kitchen - Eat-In
- Formal/Separate Dining Room
- Floor Plan - Open
- Family Room Off Kitchen
- Entry Level Bedroom
- Carpet
- Breakfast Area
Subdivision
- Woods Edge/Sutherland
Lot Information
- Sideyard(s)
- Rear Yard
- Private
- Premium
- Open
- Landscaping
- Front Yard
Property Features
- Below Grade
- Above Grade
- Foundation: Other
- Foundation: Concrete Perimeter
Heating and Cooling
- Programmable Thermostat
- Forced Air
- Central A/C
Basement Information
- Windows
- Interior Access
- Improved
- Heated
- Full
Flooring
- Luxury Vinyl Plank
- Wood
- Carpet
Exterior Features
- Vinyl Siding
- Stucco
- Stone
- Roof: Shingle
- Roof: Composite
Utility Information
- Sewer: Public Sewer
- Fuel: Natural Gas
Parking
- Asphalt Driveway
Stories
- 1
Living Area
- 3,466 sqft
Location
Disclaimer: Copyright 2025 Bright MLS IDX. All rights reserved. This information is deemed reliable, but not guaranteed. The information being provided is for consumers’ personal, non-commercial use and may not be used for any purpose other than to identify prospective properties consumers may be interested in purchasing. Data last updated 1/21/25 22:14



