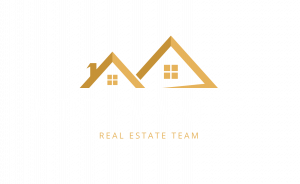


Listing Courtesy of: BRIGHT IDX / Berkshire Hathaway Homeservices Homesale Realty
1829 Amity Drive Lancaster, PA 17601
Coming Soon
$350,000
MLS #:
PALA2059174
PALA2059174
Taxes
$4,541(2024)
$4,541(2024)
Lot Size
0.27 acres
0.27 acres
Type
Single-Family Home
Single-Family Home
Year Built
1985
1985
Style
Ranch/Rambler
Ranch/Rambler
School District
Manheim Township
Manheim Township
County
Lancaster County
Lancaster County
Listed By
Jayne E Mutter, Berkshire Hathaway Homeservices Homesale Realty
Source
BRIGHT IDX
Last checked Oct 22 2024 at 10:48 PM GMT+0000
BRIGHT IDX
Last checked Oct 22 2024 at 10:48 PM GMT+0000
Bathroom Details
- Full Bathrooms: 2
Interior Features
- Walls/Ceilings: Dry Wall
- Water Heater
- Washer
- Stainless Steel Appliances
- Refrigerator
- Oven/Range - Electric
- Dryer - Electric
- Dishwasher
- Built-In Microwave
- Window Treatments
- Upgraded Countertops
- Primary Bath(s)
- Kitchen - Galley
- Family Room Off Kitchen
- Entry Level Bedroom
- Dining Area
- Bathroom - Tub Shower
- Bathroom - Stall Shower
Subdivision
- None Available
Lot Information
- Sloping
- Private
- No Thru Street
- Landscaping
Property Features
- Below Grade
- Above Grade
- Fireplace: Wood
- Fireplace: Mantel(s)
- Fireplace: Brick
- Foundation: Block
- Foundation: Active Radon Mitigation
Heating and Cooling
- Heat Pump(s)
- Central A/C
Basement Information
- Unfinished
- Sump Pump
- Interior Access
- Drainage System
Flooring
- Vinyl
- Laminate Plank
- Ceramic Tile
Exterior Features
- Vinyl Siding
- Block
- Roof: Architectural Shingle
Utility Information
- Utilities: Water Available, Under Ground, Phone, Electric Available, Cable Tv
- Sewer: Public Sewer
- Fuel: Electric
Stories
- 1
Living Area
- 1,280 sqft
Location
Disclaimer: Copyright 2024 Bright MLS IDX. All rights reserved. This information is deemed reliable, but not guaranteed. The information being provided is for consumers’ personal, non-commercial use and may not be used for any purpose other than to identify prospective properties consumers may be interested in purchasing. Data last updated 10/22/24 15:48



Description