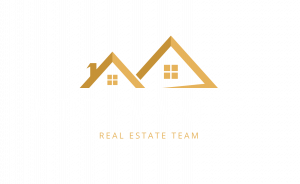


Listing Courtesy of: BRIGHT IDX / Keller Williams Elite
2337 Woodwick Road Lancaster, PA 17601
Coming Soon
$549,900
MLS #:
PALA2059070
PALA2059070
Taxes
$5,906(2024)
$5,906(2024)
Lot Size
0.48 acres
0.48 acres
Type
Single-Family Home
Single-Family Home
Year Built
1958
1958
Style
Colonial, Traditional
Colonial, Traditional
School District
Manheim Township
Manheim Township
County
Lancaster County
Lancaster County
Listed By
Matthew Moore, Keller Williams Elite
Source
BRIGHT IDX
Last checked Oct 22 2024 at 10:48 PM GMT+0000
BRIGHT IDX
Last checked Oct 22 2024 at 10:48 PM GMT+0000
Bathroom Details
- Full Bathrooms: 3
- Half Bathroom: 1
Interior Features
- Oven/Range - Gas
- Disposal
- Dishwasher
- Built-In Microwave
- Wood Floors
- Upgraded Countertops
- Recessed Lighting
- Primary Bath(s)
- Kitchen - Island
- Floor Plan - Open
- Entry Level Bedroom
- Dining Area
- Ceiling Fan(s)
- Carpet
- Built-Ins
Subdivision
- None Available
Property Features
- Below Grade
- Above Grade
- Fireplace: Wood
- Foundation: Block
Heating and Cooling
- Forced Air
- Central A/C
Basement Information
- Unfinished
Exterior Features
- Brick
- Frame
- Roof: Asphalt
- Roof: Architectural Shingle
Utility Information
- Sewer: Public Sewer
- Fuel: Natural Gas
Stories
- 3
Living Area
- 3,018 sqft
Location
Disclaimer: Copyright 2024 Bright MLS IDX. All rights reserved. This information is deemed reliable, but not guaranteed. The information being provided is for consumers’ personal, non-commercial use and may not be used for any purpose other than to identify prospective properties consumers may be interested in purchasing. Data last updated 10/22/24 15:48




Description